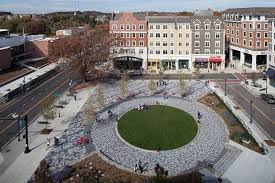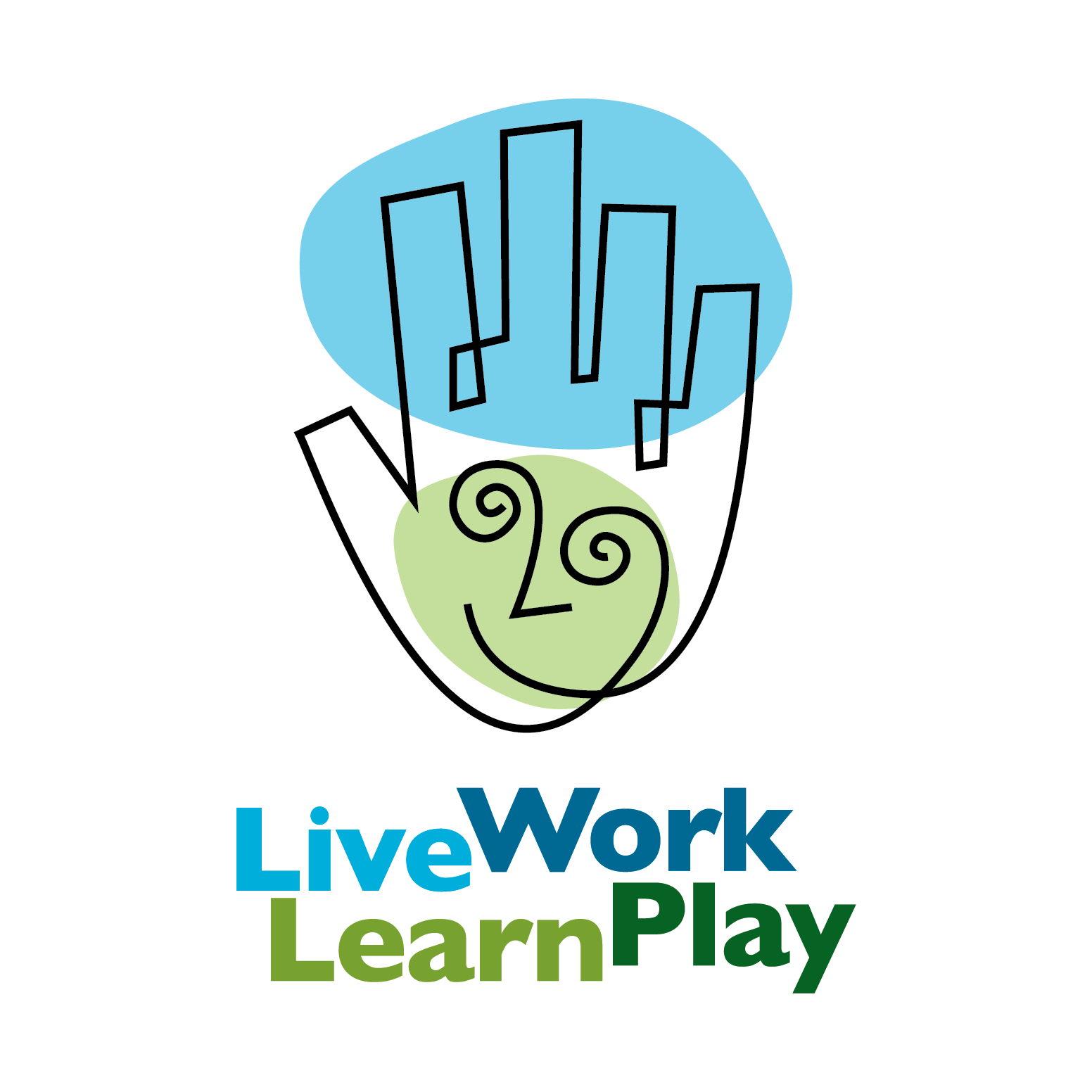
November 15, 2004 Storrs Center to Include Shops, Housing, Town Green
Article by: Richard Veilleux, The UConn Advance
Direct Link: http://advance.uconn.edu/2004/041115/04111502.htm
A proposed master plan and conceptual design for a vibrant, tree-lined Storrs Center that will be the “heart and soul” of Mansfield were unveiled to UConn and town officials, community members, and news media Nov. 10.
Giving the community its first look at a full-blown design and concept of the center, executives from the master development team that comprises Storrs Center Alliance unveiled plans for a 15.5-acre village on the east side of Storrs Road, from Mansfield Road to South Eagleville Road. The village features narrow streets and wide sidewalks, lined with dozens of multi-story buildings that will have retail shops on the first floor and apartments and offices above them. Tucked into the woods behind the current Storrs Commons are town houses, condominiums, and open spaces.
The village is plotted into the midst of an about 45-acre site, most of it left untouched, with the natural area of forests, wetlands, and a vernal pool adding ambiance and character to the area. A large, landscaped town green, built at the intersection of Dog Lane and Storrs Road and replacing most of what are now University-owned commercial buildings, will serve as an entrance to the site from campus. Part of the village also will occupy the area where the University Communications building currently stands.
Team members pictured a small village that will draw faculty, staff, students, and local residents to the area, as well as visitors from across the state and region. The center also will offer an entrance to the UConn campus in general and the fine arts complex in particular, where visitors could enjoy theater, art exhibits, and concerts. It will be a place where people will feel comfortable, whether there were only three people on the street, or 300, said Max Reim, team leader of The Village People, retail specialists and part of the master development team.
“First, we must create a space where people are excited to be,” says Reim. “That’s our number one goal. It also must be sustainable, timeless, and built to last. And it must be made up of mom and pop shops.”
Reim said there will be 35-60 different businesses in the village, reflecting a mix of predominently local and regional shops, and a limited number of carefully selected national retail outlets, including restaurants, entertainment venues, video and clothing stores, cafés, and record stores. He said local businesses would have “first crack” at the spaces.
Buildings and storefronts are projected to front existing roads, as well as the narrow streets that will be built within the village. The village will be designed primarily as a pedestrian-friendly area, with a number of public and green spaces, and places for people to sit and talk, read, or enjoy nature.
As many as 600 units of market-rate housing will be constructed, to put people into the village. The housing will include apartments above the storefront businesses, condominiums and – in a more relaxed, quiet, area, extending into the woods behind those units – townhouses.
Reim says the 15 acres will be divided into nine distinct “neighborhoods,” each of which will project a different feel as people stroll through the complex.
“Storrs Center is an important complement to the continuing transformation of the University, and a wonderful addition to the Town of Mansfield,” says Thomas Callahan, special assistant to the president and the University’s town-gown coordinator. “For UConn to continue to be competitive as we strive to become one of the best universities in the nation, our community must provide additional opportunities for faculty, staff, and students to enhance their experience in Storrs, including places to live, eat, relax, shop, and find entertainment. Storrs Center can fill those needs, and the plans outlined today are exciting. This is a big step forward.”
The plan now requires a range of approvals and permits before moving forward, but officials hope to break ground for the first phase of the four-phase project in spring 2006. The entire process could be completed within five to seven years, Callahan says.
