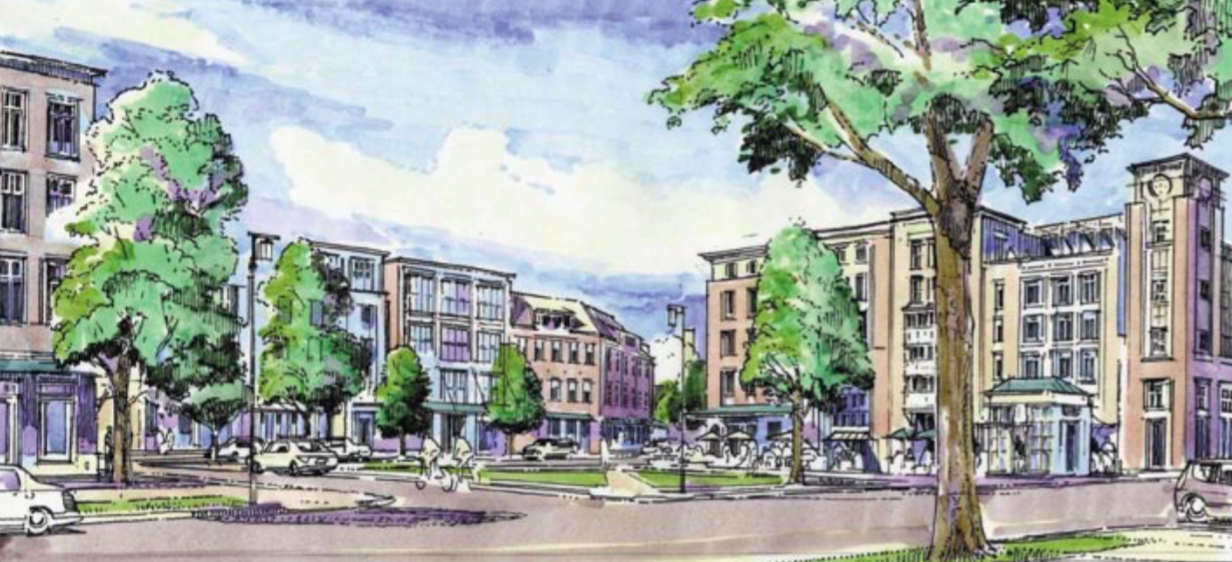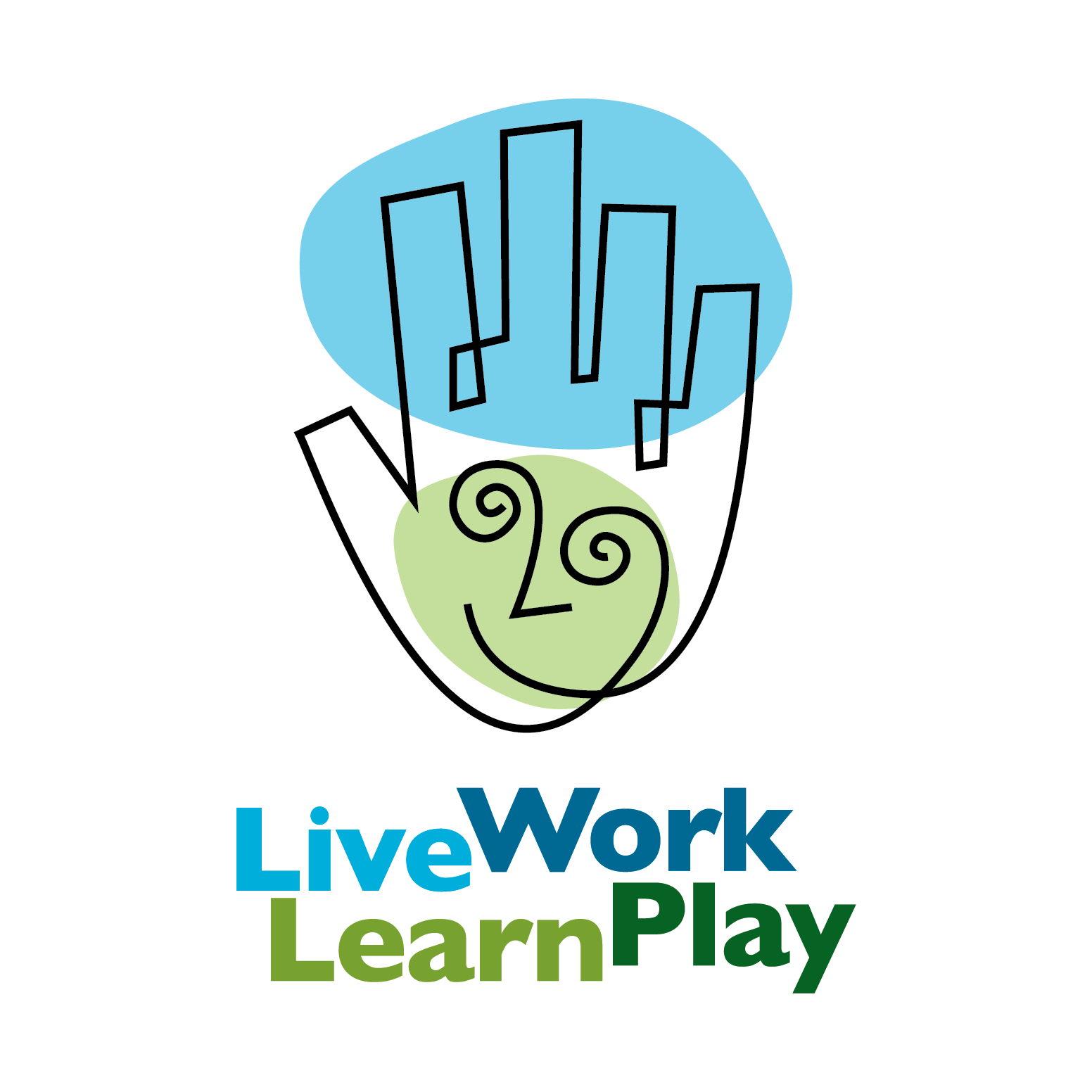
January 1, 2006 Sharing a Vision for a New Storrs Center
Article by: Macon C. Toledano, Storrs Center
Direct link: http://www.mansfieldct.gov/filestorage/1904/3389/7092/sharing_a_vision.pdf
The town of Mansfield and the University of Connecticut have agreed. They are neighbors, they are partners, and they both play a vital role in the future of the Mansfield community. Together with the citizens of Mansfield, they have envisioned the creation of a place that will reflect, strengthen and solidify that sense of community—a crossroads, a main street, a meeting place, a civic center—a town center. LeylandAlliance is proud to be part of the public/private partnership dedicated to bringing that vision for Storrs Center to life. Of course, the town of Mansfield has been around for over 300 years and already includes a major state university with almost 20,000 students. So, just how do you create a new town center and main street with this as your context? If this sounds to you like a monumental undertaking, I certainly agree!
Fortunately, we have some unique assets on our side. The most important of these is the consortium of civic, business and university representatives that has come together in the form of the Mansfield Downtown Partnership. With its guidance, together with input from the town, the University and local residents, we can better understand the unique environment in which we are working and determine what kind of vision for a town center makes sense for the town of Mansfield. The new downtown must stem from a shared vision among the members of the partnership and the community. It must be a vision that is specific to Storrs and the town of Mansfield. The challenge before us is to fill in the details of that vision so that we can take it from concept to reality.
A great town center must begin with a town plan that can support growth and change over the years in the same way that successful, historical town centers have done so. The plan must have the capacity to define and accommodate the architecture and public spaces that will evolve into the fabric of daily life. Storrs Center offers a great opportunity to implement the tenets of traditional neighborhood design (“TND”), an approach to planning and development that draws upon a tradition of town planning that emphasizes people, includes a variety of dwellings, architectural styles, and commercial establishments, and features a network of carefully designed, interconnected streets and public spaces—the public realm. This network of streets and spaces weaves together a series of neighborhoods, the traditional building blocks of towns, each characterized by its particular buildings, uses, scale and collective character. These are aspects of traditional town planning that have withstood the test of time. These are the same aspects of traditional town planning we must employ to imbue our plan for a town center with the enduring quality and characteristics that will make it last the test of time.
Traditionally, town centers grew organically to accommodate the changing needs of their community over a long period of time. In Connecticut, this was often a process that lasted hundreds of years. Condensing this process into a matter of a few years means making sure that we clearly understand the vision, aspirations and needs of the town of Mansfield and how they are grounded within this particular place. To ensure an integral and lasting connection to its context, Storrs Center must recognize the specific qualities and history that give this town its character and make sure that they continue to be part of its future.
The tenets of traditional town planning will also allow us to preserve the rural character of the town of Mansfield by concentrating development in a central area within easy walking distance of the major civic and public functions of Mansfield. Many of the components for a downtown main street environment are already in place, including the town hall, the community center, the high school, and the post office as well as the University of Connecticut campus with its plans for the new fine arts center. We must develop a plan that weaves these components together with new commercial and residential uses and with existing neighborhoods to create a discernible and vital center for the town. In this way, Storrs Center will be not only an addition to the town of Mansfield but also a way of introducing a coherent identity to existing civic and community functions.
Traditional neighborhood design offers another significant advantage. It affords an opportunity to better protect the natural environment. While there are actually over 45 acres available for development, we have chosen to limit the development area for Storrs Center to about a third of that area on land adjacent to Storrs Road that was largely previously developed. Traditional town planning enables us to use land intelligently and efficiently by concentrating a variety of uses, including residential, commercial and civic within close proximity and reasonable walking distance. The natural environment of the remaining 30 acres will actually be improved through careful and restorative development practices. Ultimately, this natural area with its wetlands and upland forests will become the backdrop for the town center and a constant reminder of this town’s historical and literal connection to its natural setting.
The next step in establishing a vision for Storrs Center is a study in the science of place making. We know that Storrs Center should share certain basic qualities with towns that have actually evolved over time and that it should be able to continuously evolve in the future. It should offer a diversity of housing types and a range of commercial opportunities. It should entail recognition of its Connecticut and New England heritage. It should appeal to all ages and all members of this com- munity, from students to empty nesters, from children and their families to visiting parents. And like other university towns such as Princeton, N.J., Cambridge, Mass., Athens, Ga., and Oxford, England, it should represent a vision for a community to which both the University and town can feel a vital and mutually supportive connection.
But how do you make a place from the ground up? What should it look like? How wide will the sidewalks be? Where will the roads lead? What should buildings look like? What kinds of retailers and restaurants should be in this new place?
To answer these questions, a world- class team of professionals has been assembled with experience doing just this type of work. Looney Ricks Kiss (“LRK”) was engaged by the Mansfield Downtown Partnership in 2003 to create a broad frame- work for the design of Storrs Center. This firm is setting the criteria for the character and nature of Storrs Center through a set of design guidelines for the development of the public realm and the surrounding architecture. Herbert S. Newman and Partners, master planner and chief architect for Storrs Center, is producing the conceptual plan for the underlying network of streets and public spaces that will eventually make up the public realm—the shared network of out- door spaces—of Storrs Center. Live Work Learn Play (“LWLP”), the retail consultant for Storrs Center, combines extensive local research with its own specialized knowledge of how stores, businesses, restaurants and people work together to create vibrant, well integrated and successful retail environments. An active design process focuses on the business program that will make up the different neighborhoods—each with its own local character and each a part of a larger vision for Storrs Center. LWLP then takes a proactive role in identifying businesses to fill the various positions in the program, placing particular emphasis on the need to identify local and regional businesses that will help to root the identity of Storrs Center in its own environment and distinguish it by its regional character. The goal is an authentic, vital and sustainable environment for business that is a lasting and integral part of the local community and the broader region.
Our vision as a company and a builder of neighborhoods is centered in the creation of wonderful places that derive a sense of civic identity from the strength and coherence of the shared public realm and its relationship to the surrounding architecture. It is particularly exciting to work in a town and in a partnership that shares with us an appreciation for the key role that the built environment plays in the definition of a community and the shared daily experience of its many diverse citizens. We are proud that we have been selected to help implement this vision. In the pursuit of a true sense of partnership and of our mutual goals, we strive continuously to make this process one of open communication. As we move closer to the creation of a real place, we will continue to gather information from all sides in order to further solidify a clear vision for Storrs Center that can guide us through the design and approval process to the completion of construction.
We do not need to remind everyone that such an undertaking would not be possible without the vision and support of all who have participated actively in this process. Our task really is to create a place that is as wonderful as the vision shared by the town, the university and the citizens of Mansfield.
